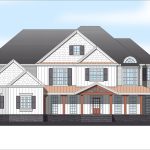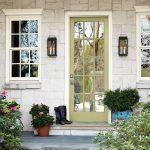Are you considering a multigenerational floor plan? Many families are contemplating building a space for Grandma or Grandma AND Grandpa to live at the same address but with privacy and independence. The trend is called Multigenerational Housing and it allows families to welcome aging parents to their homes.
New construction of multigenerational homes often provides a small apartment within the main home in which the older generation can live. Sometimes it’s a returning child that lives in the apartment while looking for a job or during a period of transition.

Multigenerational Housing is becoming a trend in the United States. According to the latest study done by Pew Research Center, 20 percent of American households are multigenerational. This growth is clearly seen in the increase from 17 percent in 2009. Although statistics show that the rise was more drastic immediately following the Great Recession from 2007-2009, the numbers have still continued to steadily increase when compared with those before the recession.
As more families consider the possibility of accommodating aging parents and adult children returning home, new homes need to ensure that each member of the family is provided with a comfortable living situation. As a result, new trends are developing to adapt to the unique needs of these families.
Top 5 Multigenerational Floor Plan Trends
- Separate Entrances – A sense of independence is key when creating a multigenerational house plan. This begins with providing a separate entrance to the additional living space while also keeping the living space connected to the main house. Each generation living under the same roof has the independence to come and go as they please, privacy and separation while also being nearby for assistance.
- Small Kitchen – A kitchenette is a great addition to include when adding additional living space for family members. Those occupying the additional living space can provide for themselves without feeling the need to rely on others in the main living area of the house.
- Laundry Access – Laundry accessibility is important for every member of the household. Multigenerational floor plans should consider creating a separate laundry area or placing the laundry access in an area that is convenient for all parties involved.
- Living Room – The need for separate living spaces in multigenerational homes is crucial. While not wanting to lose the sense of togetherness, it is also important for each generation present to have their own space to rest and to decorate to their taste.
- Outdoor Areas – Most homes are equipped with a large gathering place for the whole family to enjoy time together. However, those with multiple generations living together also incorporate small patios and decks for private outdoor enjoyment.
A nicely designed multigenerational home will provide its residents with functional space that serves their needs individually as well as collectively. If your family is considering combining multiple generations under one roof, give us a call at 443-951-5054 or drop us a line here!
We would love to help find the best multigeneration solution to fit your family’s needs.
Feel free to explore the community where we built a multigenerational floor plan, Pendennis Glen.


 Kendal Homes is a home builder in Annapolis, MD. We build homes for discriminating customers throughout central Maryland and the Eastern Shore.
Kendal Homes is a home builder in Annapolis, MD. We build homes for discriminating customers throughout central Maryland and the Eastern Shore.
